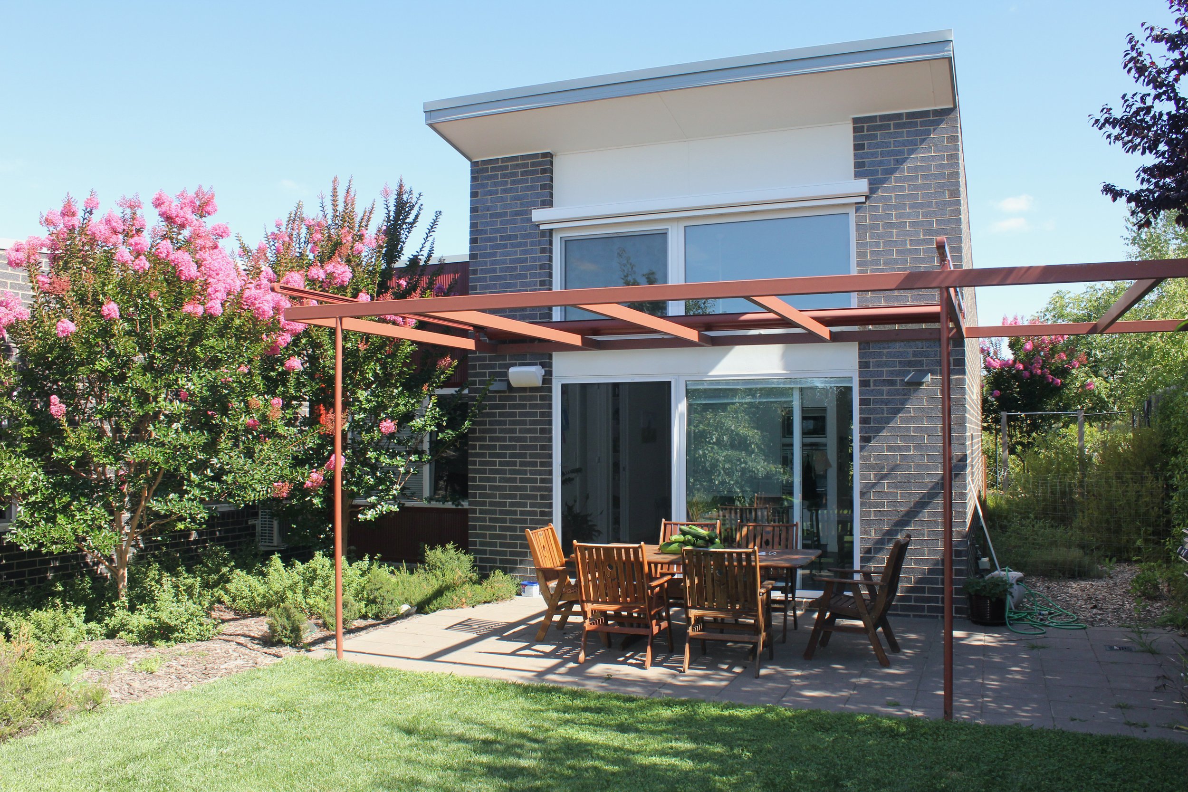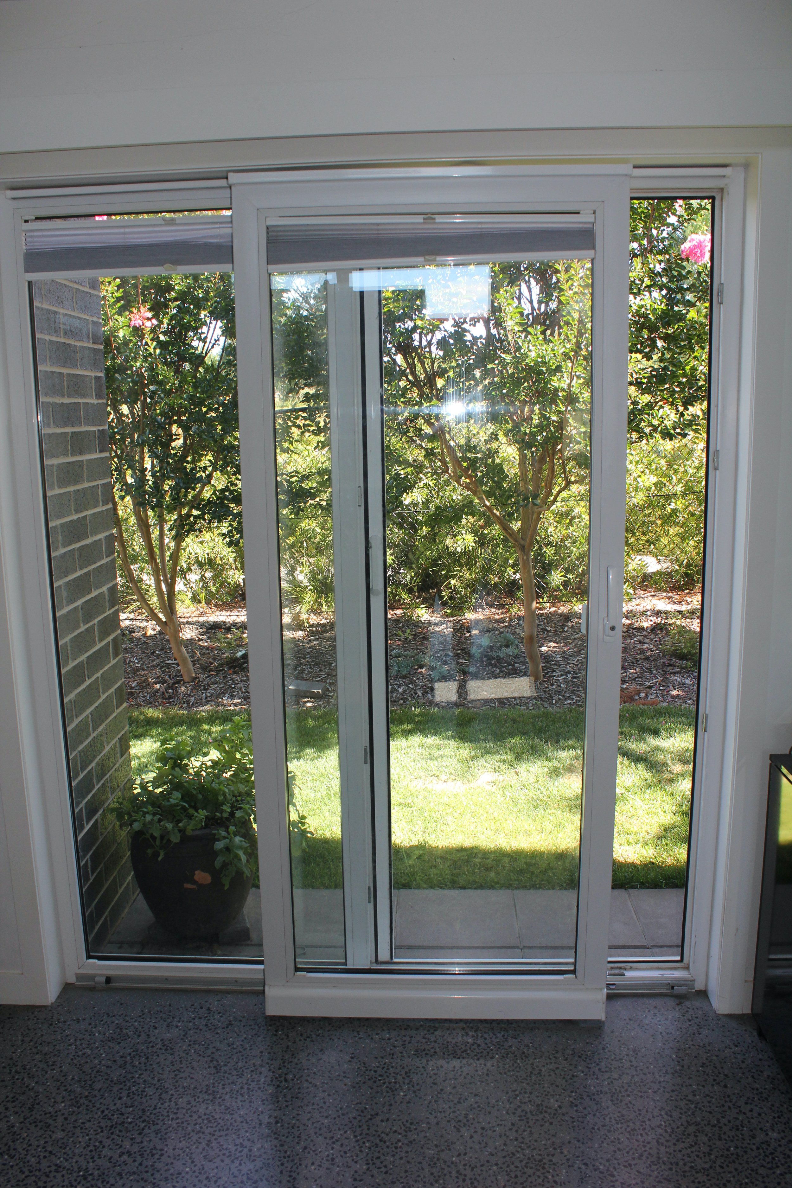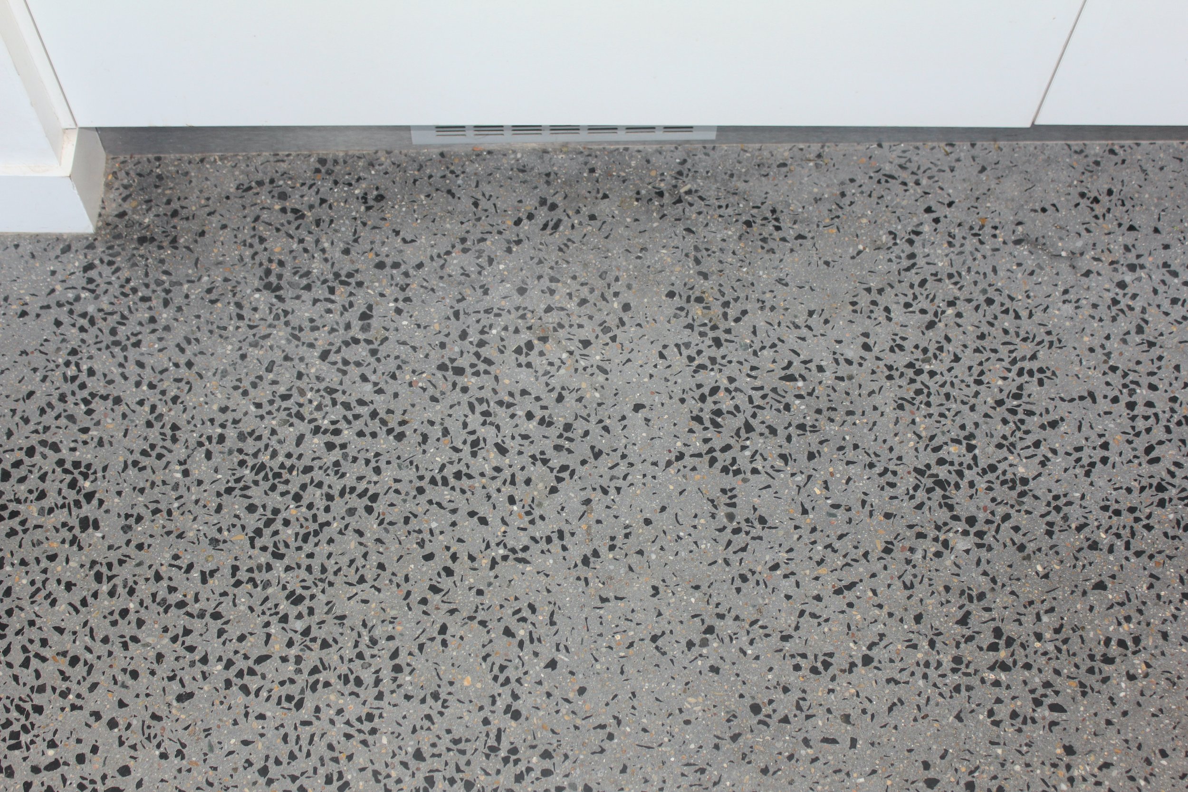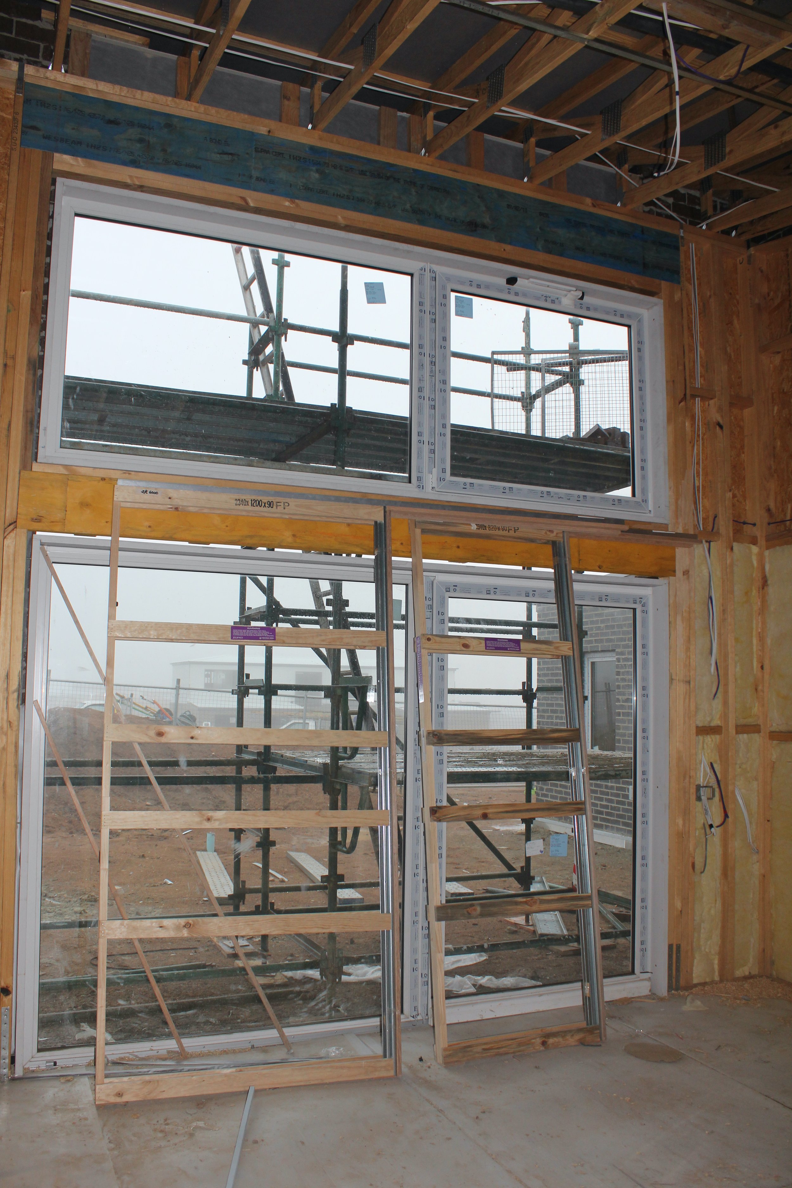Best sustainable house design features in Australia
What are the best sustainable house design features in Australia? If your aim is to have a comfortable climate inside your house all year round (passive design), based on my experience, my top 5 sustainable design features include:
1. Correct Orientation
2. Appropriate Insulation
3. Double glazing of all exterior windows
4. Use of a thermal mass
5. Internal building envelope well sealed
The Australian Government publishes a website – Australian Guide to Environmentally Sustainable homes, which does a great job of providing a detailed explanation of these passive design features. https://www.yourhome.gov.au/passive-design
Correct Orientation
North facing windows
I can’t believe how many houses I have visited where there has been no consideration of where north is in the housing design. A bulk house builder has a list of designs that customers pick from, and they are blindly plonked them on the block. As you would appreciate, having natural sunlight streaming into your living areas in winter is the most amazing thing! Steer clear of houses that don’t consider this principle.
When I bought my block of land, I consulted my architect ahead of the purchase to ensure the correct orientation could be achieved. If you can, plan ahead.
Appropriate insulation
My mum has no insulation in her roof, and it is amazing how quickly the temperature inside the house fluctuates.
My eco house has the following:
- Concrete slab :Waffle pod (R1 equivalent)
- External walls: R2.5 batts
- Internal walls: R1.5 batts
- External ceiling: R5 batts
This arrangement works quite well. I do like that we have internal wall insulation, which assists with sound abatement around the house. I note that rats and mice do enjoy the R5 batts and we regularly need to keep that under control.
Double glazing
Double glazed PVC sliding door
When I was looking in 2012 to buy a house. One of the houses we saw, offered a double glazed window in the bathroom and kitchen, but nowhere else in the house. This was considered a feature! In my opinion, if all external windows aren’t double glazed, it is a total waste if time.
Whilst significantly more expensive double glazing is worth it. As noted in the Australian Guide to Environmentally Sustainable homes, up to 40% of a home’s heating energy can be lost and up to 87% of its heat gained through windows.
My house has ‘tilt and turn’ type double glazed PVC windows and doors. These have performed well, but take a little getting used to the process of opening and closing.
Thermal Mass
Polished concrete, 5% black oxide
Having a large thermal mass (large concrete slab or wall) can assist with regulating the temperature of your house.
My house has a polished concrete floor throughout. In winter is absorbs the heat from the north facing sun and assists with proving a stable internal temperature.
In my previous rental house, with no thermal mass (or likely, insulation), getting up in the morning during a Canberra winter involved running to the heater and turning it on. We never turn heating on in our house like that in our Eco House.
Well sealed internal building envelope
Gaps around these windows and doors were sealed with expanding foam prior to plastering
Sealing your home is one of the simplest ways to increase your comfort while reducing your energy costs.
International standards require that air leakage of buildings be measured and compared at a differential pressure of 50 Pascals (Pa). A good article by the CSIRO provides more perspective. It notes that a new houses should aim for about five ACH@50Pa: five complete air changes per hour at 50 Pascals of pressure. The average air change rate in Australia is 15.4 ACH@50Pa. This is leaky by international standards. Older houses can record air change rates above 30 ACH@50Pa.
My house following construction was found to be 7.7 ACH@50pa. So not too bad. It is great not having any draughts.
A note – At levels below 3ACH@50Pa there is a risk of compromising air quality and mechanical ventilation systems are required.






